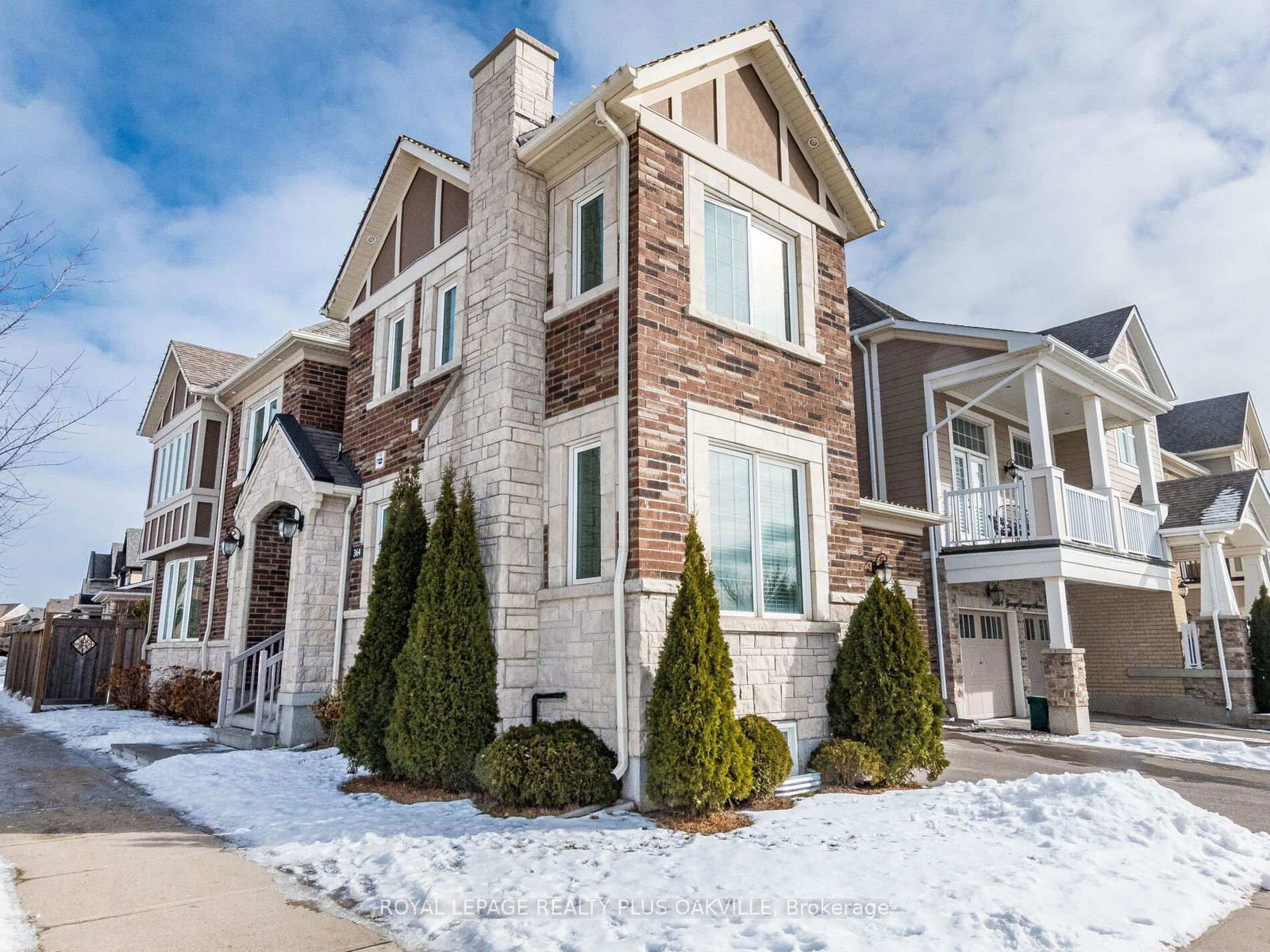$1,748,000
4+2-Bed
5-Bath
Listed on 3/21/25
Listed by ROYAL LEPAGE REALTY PLUS OAKVILLE
RARELY FOUND - 4 BEDROOM, CORNER, DETACHED HOUSE OVERLOOKING PARK AND PUBLIC SCHOOL. PERFECT FOR A BIG FAMILY WITH KIDS. Great layout with Open Concept Kitchen, SS Appliances, Granite Counter Tops, Dining Room and Family Room, Private Office on Main Floor. 4 SPACIOUS BEDROOMS, 3 Full Bathrooms on the second floor, Master Bedroom with w/i closet & 5 pc Ensuite with Jacuzzi, extra room for upstairs could be used as a second office, 2nd Laundry. Great Layout for Family Gatherings and Entertainment. COMPLETELY SEPARATE 2 BEDROOM BASEMENT APARTMENT. Tenants are willing to stay or vacate anytime. Close to Shopping and Highway. DO NOT MISS THIS HOUSE.
2 SS Fridges, 2 SS Stoves, 2 SS Dishwashers, 2 Washers, 2 Dryers.
To view this property's sale price history please sign in or register
| List Date | List Price | Last Status | Sold Date | Sold Price | Days on Market |
|---|---|---|---|---|---|
| XXX | XXX | XXX | XXX | XXX | XXX |
| XXX | XXX | XXX | XXX | XXX | XXX |
| XXX | XXX | XXX | XXX | XXX | XXX |
W12035571
Detached, 2-Storey
10
4+2
5
2
Attached
4
6-15
Central Air
Apartment, Sep Entrance
N
Y
Brick
Forced Air
Y
$7,239.38 (2024)
< .50 Acres
91x39.11 (Feet)
